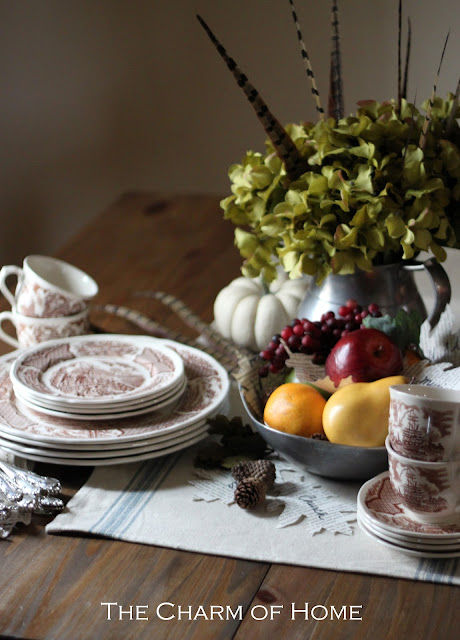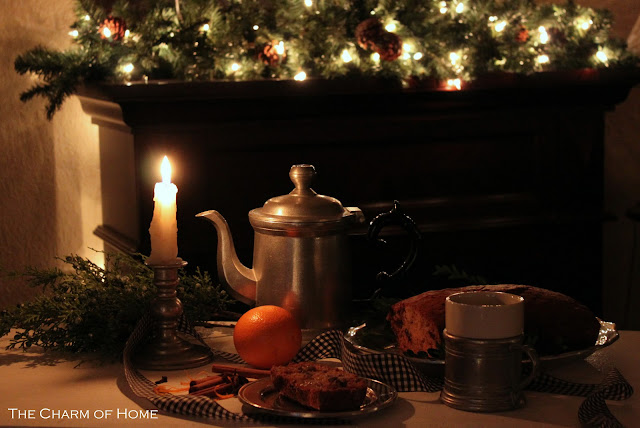Yesterday I posted about feeling like I was barely treading water... Thank you so much for the kind notes & emails & phone calls and I'm
so sorry to have worried anyone!! I really am doing fine, I'm just a little overwhelmed with having so much on our plates right now. I'm not sure if I can explain in it any other way other than that I'm (and it's not just me, it's my husband too) stretched really thin right now but that I'm truly excited about everything we've got going on. I'm so happy with how our house is turning out and my boys are at such a fun age... I wish I could spend every moment with them...
I just feel like there aren't enough hours in the day & I feel like I'm dropping balls left & right. I'm trying so hard for the balls not to be work balls but it doesn't leave much time to take care of things at home and with our house.
This year, Christian entered kindergarten & I am getting my first taste of how much involvement schools want/need from their parents. We want to be involved & all of the things the school's putting together are
amazing, but we're finding it really hard to keep up... ESPECIALLY without a kitchen. (Bakesale goods on Friday? hahahahahah I will most likely be employing the
I Don't Know How She Does it Method,which consists of a grocery store dessert that's been lovingly "distressed" a bit ;) ;) (I'm not sure if I'm kidding or not.) It's hard enough to get a lunch together ("Lunchables" for today & more days than I'd like to admit.. uggg) and a clean kid out the door, let alone anything else.
{I WISH this was Christian's lunch.}
I am so behind on phonecalls & emails with my friends & family & blog friends, and feel like I'm not really there for anyone, even though I want to be. I find myself thinking of everyone and that I'll call them or email them "after work" but by the time I finish up at night, (I've been working late a lot) I just need to be with my kids who are dying for some attention. (I can think of no less than 20 friends/family members who I need to get in touch with.) In the grand scheme--- I KNOW these are normal problems to have, and I really am fine... It's just sometimes it can be a bit overwhelming. I don't want to let anyone down. I am running around like a madwoman & probably shouldn't even be spending this much time complaining to you ;) ;)
SO... Here's the post I've been trying to post for over a week or so now, with maybe 5 minutes at a whack. (When I sat down to try to finally finish it yesterday, something came up at work so I quickly threw the dog treading water pic up to let you know where I was at.).....
Whenever I look at houses, I find the one element that really makes me love a space is good natural lighting. In our new (old) house, I loved all of the large windows throughout the house & knew that if we added more, it could be just right.
{before}
{after: we added two floor to ceiling windows and widened the space between them for a larger fireplace wall}
In the kitchen, we added a second window to balance out the assymetrical location of the first window, which i love!!--
In our master bedroom, we took out the entire wall and replaced it with a massiving sliding glass door for a view into our courtyard. (My computer isn't letting me attach pics from our network right now so just imagine it, sorry!!)
...AND....
I can now say that I am a window addict. I want to add them wherever possible. In our upstairs loft, I orginally wanted to add one window in between the two existing ones so that we'd have a better view. Here's what it looks like now:
{The loft"---- our current living room, kitchen, dining room, everything. Our clothes are in the dresser under the microwave.}
I sit in the swivel glider (which will be going in the baby's nursery when the house is finished) and turn it so I can see outside into our back yard... The boys will sit on my lap and the baby falls to sleep whenever it's his turn. Every weekend morning, I sit there like Norman Bates when he's dressed up like his mom, looking out the window:
{hopefully I'm slightly less creepy about it}
But it's really helped me find some peace inside & I love it. This is the view:
We have deer in the area behind our yard & if we wake up early enough, we can see them playing on pretty much most mornings. We found a tick in the baby's ear over the weekend which is a bit worrisome. :( Its entire head was embedded in Luke's ear lobe and it took at least ten minutes to pull it out with tweezers while he screamed. :( I felt so terrible. (It had broken in half and the head was still stuck inside.) After we got the tick out, I just held him and rocked him in the glider and he fell asleep clutching me & trying to catch his breath. (We've taken him to the doctor and will be watching him for the next 3 weeks for signs of lyme disease but so far, he seems just fine.)
So now... I think I might want to take out the wall and make it an entire wall of windows for a bigger view outside.. Could you imagine this as a wall of windows??:
We have to decide how low we want the windows to go because it's on the second floor but I am really leaning towards adding this on to our already too-many-projects list.
Anyway, I'm off for the day- and thanks so much for bearing with me. Big hug. (And I'm sorry I worried anyone!!)

If you'd like help creating a home you absolutely love, contact me about our design services.












.JPG)
.JPG)


.jpg)


























